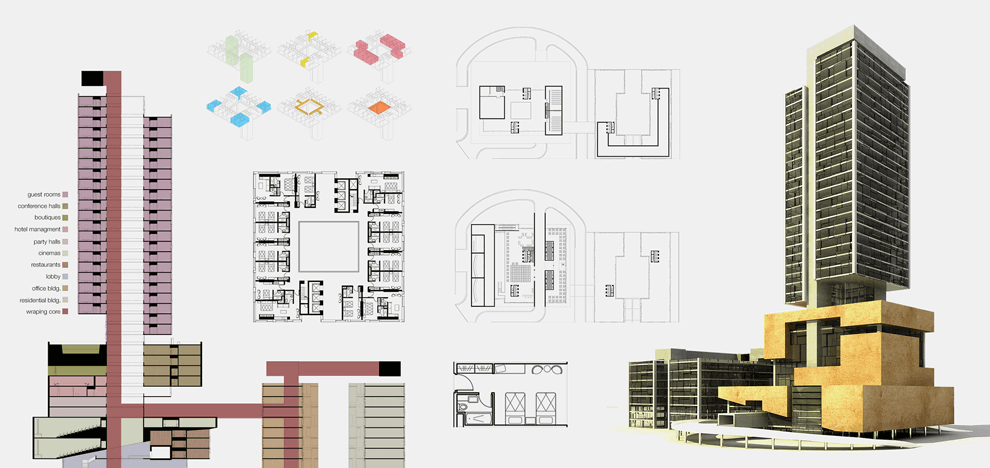Hotel Tower: Core Form
Situated within the heart of dubailand, the G+34 tower uses the conventional “service core” as a primary form enclosure: vertically, it acts as circulation and horizontally as mechanical roofing and linking bridges. Floor area ratio and maximum room number were critical in such a commercial hotel tower situation. The hotel was to include 6 cinema halls in addition to two 8 floor buildings as part of a complex. A mass/void study gave a heavy base and a light vertical extrusion. An investigation of a repetitive facade pattern led to the creation of 23 different frame modules.
