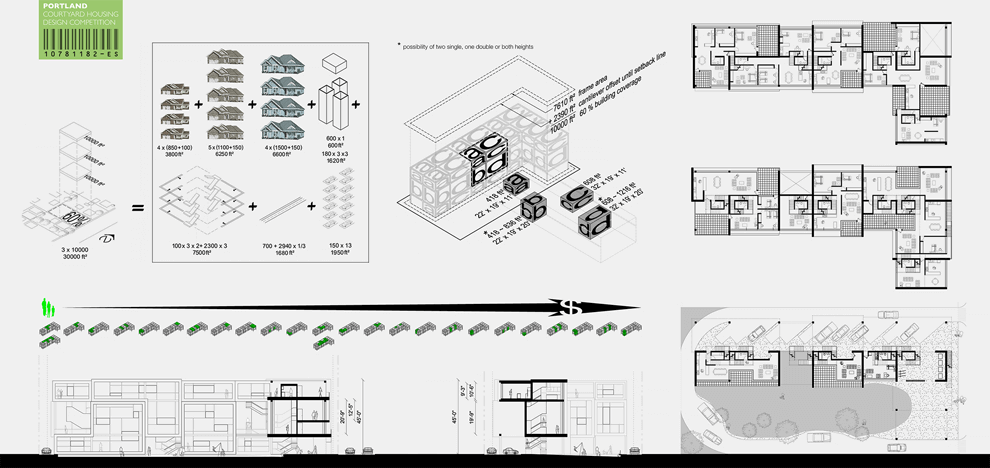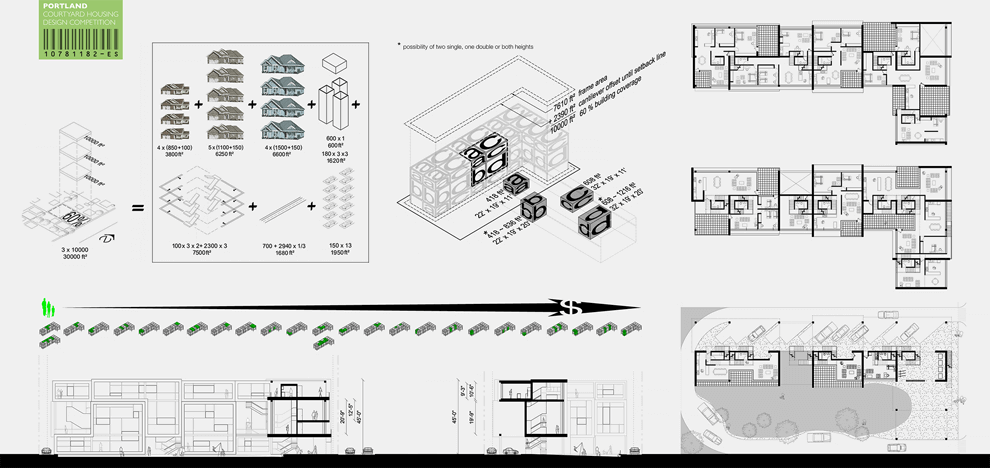Portland Courtyard Housing
This project proposes a flexible high-density courtyard housing model that can be adapted to fit a variety of sites, family sizes and income levels. The scheme can be adapted to accommodate large families or young singles/retirees in smaller units. The project seeks to provide living areas that are equivalent to or greater than single-family homes. The courtyard is open to the street and allows free access through a covered transition zone that functions as a place for community events. The proposal seeks to provide exterior spaces with varying degrees of privacy from the publiccourtyard to semipublic exterior spaces for individual units.The project proposes a condominium arrangement. This results from the intention to develop units that take full advantage of the site to provide flexible options. Colour has been employed to contribute to the sense of ownership. The goal is to develop units that provide the benefits of single-family homes while creating interaction possibilities that occur in higher density dwelling situations. Entry #026 can be found at the Portland Courtyard housing competition website.

