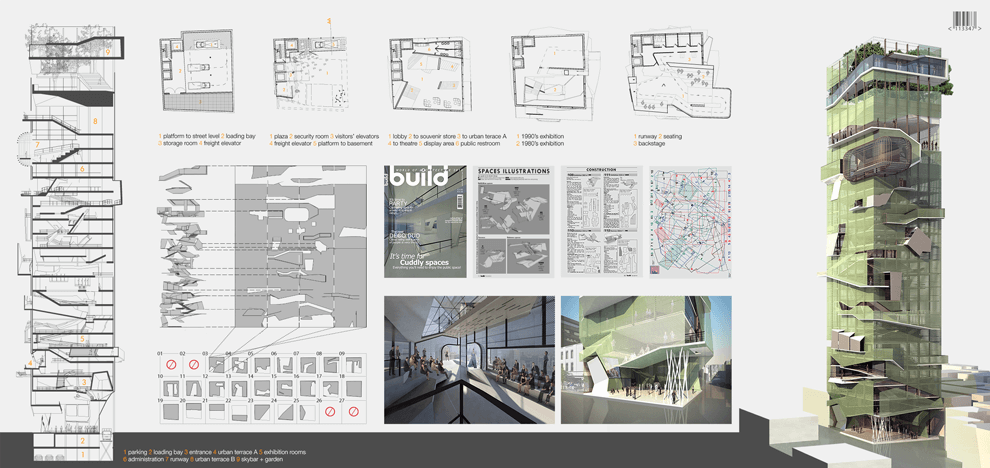Tokyo 2010: Instant Spaces
The proposal explores the use of readymade patterns in architecture. A spatial design is chosen from a ready-to-build architecture magazine. The selection depends on the programmatic requirements and the current architectural style. Patterns for each program are applied to the site. Floor slabs are used as raw material. The patterns are cut out, joined together and stitched creating an instant space. Circulation is assigned to the leftover material.A steel frame/curtain wall construction acts as the stitching that holds all pieces together. The magazine includes illustrations of each space, patterns in various sizes and construction details. The building is one outfit with each program a single garment. The entry could be found under Tokyo competition at the Arquitectum website .
