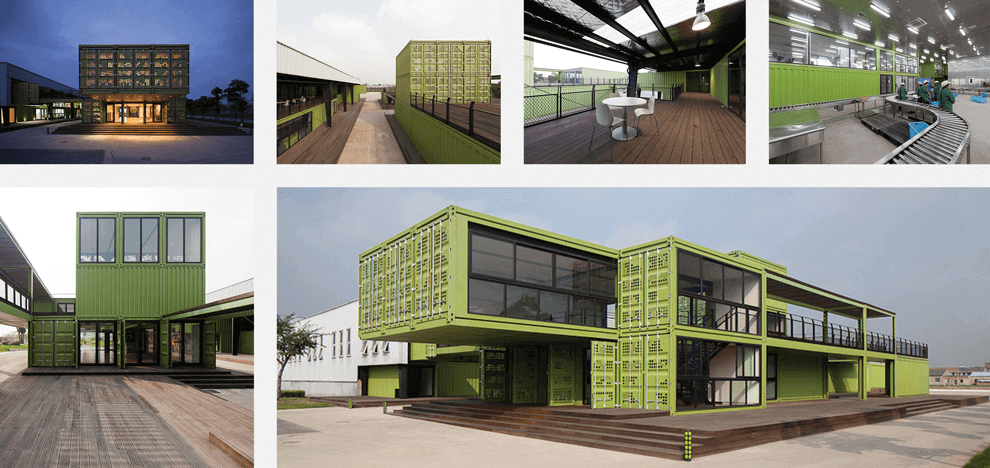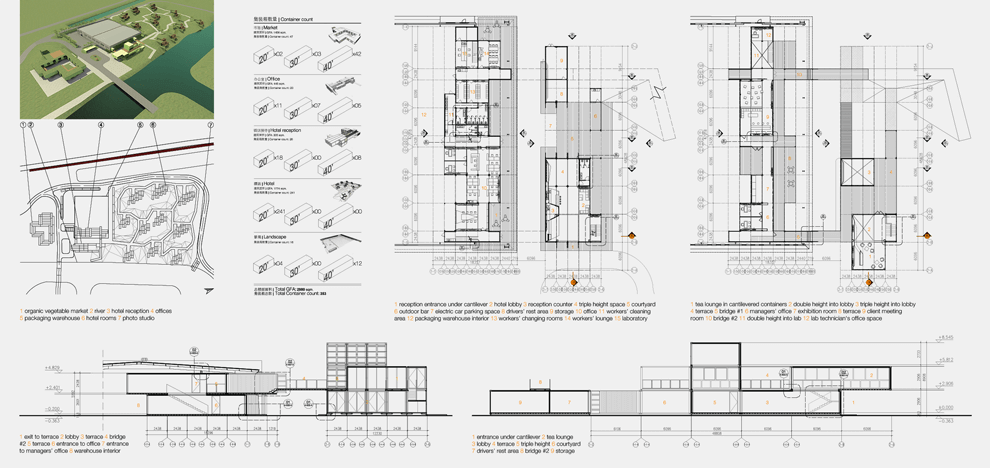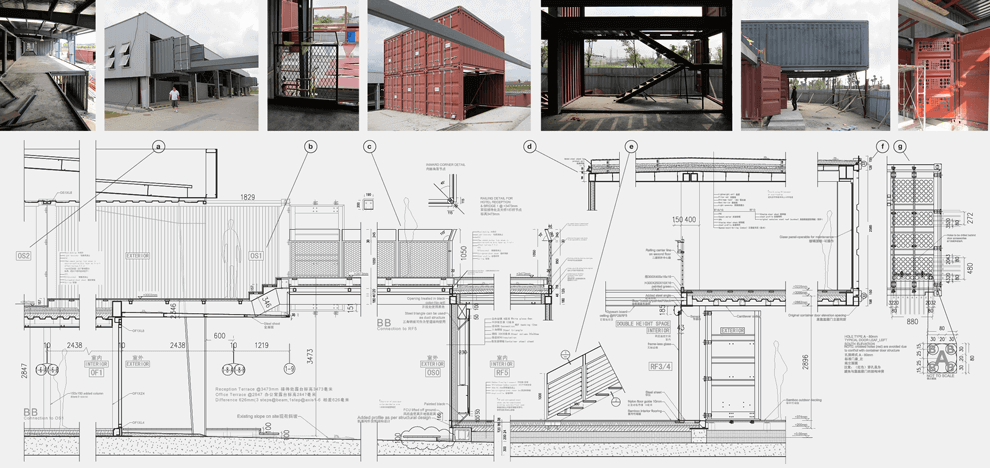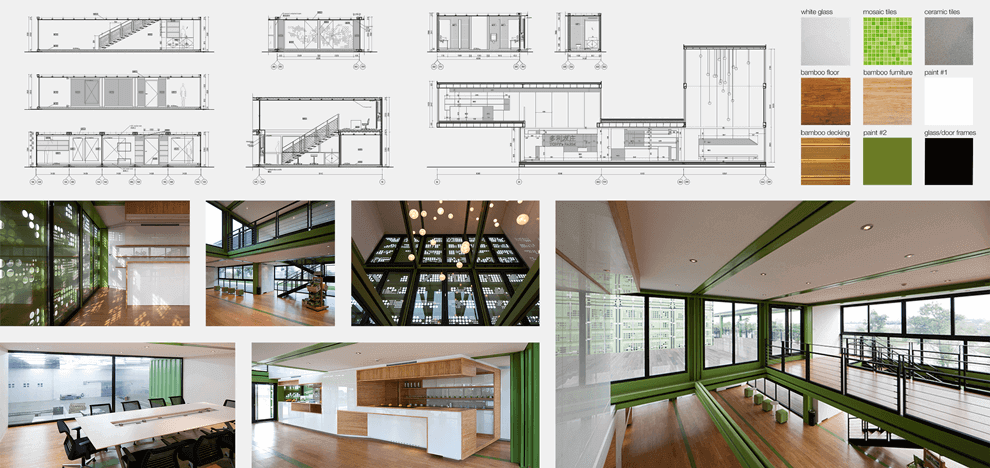Tony's Farm
Tony's Farm is an organic vegetable supplier in Pudong, Shanghai. 350 Freight containers were
developed into a 70 room hotel, a reception lobby, an office building within a packaging warehouse
and an organic vegetable market. The project introduces an eco-friendly approach to farm buildings
as well as a new typology of countryside recreation. Construction started June 2010 and was completed March 2011. Phase 1 includes the reception lobby as well as the office space. Hotel guests arrive under three containers cantilevered 6m off the building edge and enter a double height reception lobby followed by a triple height space before leaving the building to their rooms. A tea lounge occupies the cantilevered containers. The east facade of the existing warehouse was completely removed. The warehouse was then re-enclosed by the office building containers that occupy part of the interior. Terraces on both buildings are connected through two bridges.
The original container floor and roof were substituted with reinforced concrete. The containers are lifted 200mm creating a dark shadow gap underneath. FCU units are wall-mounted allowing maximum ceiling height. A single steel frame railing is used with two fills: hexagon
wire mesh for the exterior and stainless steel ropes for the interior. The cantilevered containers are supported by a integrated steel structure. Container doors are perforated and spaces are re-enclosed with glazing. The container structure; beams and columns, are expressed in the interior and painted in a yellowish-green colour. White glass cladding produces interesting interior reflections in contrast to the matte black finish of the glass frames. The floor, furniture and shelves are all treated in bamboo. The reception counter is designed as a single block housing a counter, office space as well as a bar. A 3d matrix of spotlights hangs within the triple height space.



